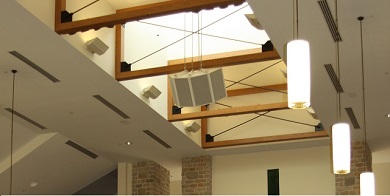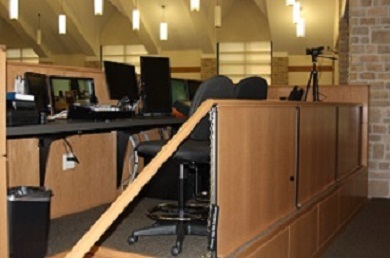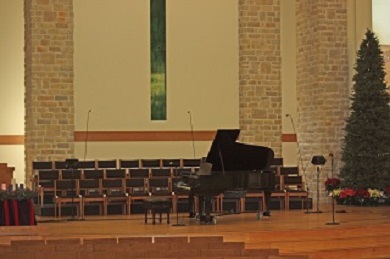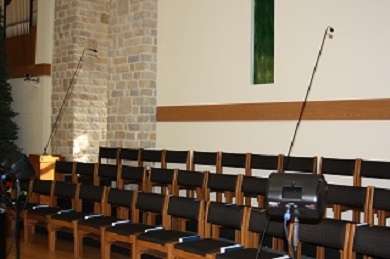Sycamore Presbyterian Church
Sycamore Presbyterian is a growing church located in the community of Montgomery, Ohio a suburb of Cincinnati, Ohio. To visit the church's web site, click on the picture above.

The project at Sycamore was a new construction project. Close communications with the project administrator Jack Taylor allowed a considerable amount of time to develop the correct solutions for how the congregation planned to use the Sanctuary. For the sound system design the first step was to develop an EASE wireframe of the interior of the room. Using the calculations of the program we were able to see the coverage patters of a variety of different speakers and locations and make a determination about the correct speaker for the space.
The decision was made to install a Renkus-Heinz T series four cabinet cluster which provides great coverage to all seats even though the seating area is very wide in this facility. With the cabinets in white the intrusion into the space is minimized.

Shown here is a longer view of the Sanctuary

And shown here in a tighter view.

Dual Renkus-Heinz subwoofers provide adequate low frequency for the room.

A Soundcraft GB8-48 console was provided for front of house mixing. The console has since been replaced by a Soundcraft Si Impact digital mixer.

The speaker amp rack is located under the organ pipes in a room where access is easy. Amps are from Crown, the speaker processor is from dbx and the power conditioned sequential switching system is from FSR.

Conduits located in the amp rack room run between the control booth, floor pockets, and speaker locations. Audio, video and network is routed cleanly to and from the appropriate locations.

Shown from the rear of the Sanctuary, the control booth is elevated to provide a clear view of the stage for the engineers.

Shown from the seating area looking back the control booth is an attractive part of the space while hiding the maze of wires and equipment needed to provide a high quality experience for the attendees plus those who are viewing online.

Providing a clear view of the projection screen presented a challenge in this space. Due to the large cross in the center of the chancel area, the optimal location for a screen, the screen had to be placed to the side. On both the left and the right sides of the chancel there are organ pipes located in a recessed area. It was decided that the pipes on the left would be exposed for the beauty of the installation but the area on the right could house less attractive pipes and therefore a screen could be put over the opening. Due to the pitch of the ceiling the resulting opening formed a trapezoid so providing a rectangle opening would have prevented proper propagation of sound from the organ. Jack Taylor, in conjunction with Stewart Film Screen created

Jack Taylor, in conjunction with Stewart Film Screen created an acoustically transparent grille using reflective screen material and the 16 X 9 image is projected on the screen at a location that will allow the image to be as large as possible. Viewing is good from all seats in the room.

This picture show the suspended 12,000 ANSI lumens Panasonic projector positioned so as to be on-axis to the screen.

The projector had to placed in a location where the cone of light would be clear to the screen and not obstructed by the light fixtures.

The content shown on the screen is controlled from this location as is the live stream and house lighting. Additionally, the video for the live stream is switched from the PC at the live stream station. Each camera's signal is sent to the presentation switcher and to the live stream computer so that each engineer can select the camera he wants at any given time.

Also located in the control booth is the multi-camera video control station. Multiple cameras are positioned to provide good coverage for every location on the platform area. An HD-SDI High definition Vaddio switcher and camera control unit make image selection easy for the engineer. The video output is used for image magnification and is sent to the displays in remote area of the church.

Audix mics placed on very small fiberglass stands provide great pickup for the choir. In addition, Galaxy monitor speakers are also located on stands to provide foldback for choir members to hear the sermon and other persons speaking..

This close-up shows how unobtrusive the equipment is while performing the need function of amplifying the voices.

Multiple theatre grade floor pockets from ACE Backstage provide the needed cable connections while being concealed in safe floor pockets.

A large flat screen display is provided in the library and showing the service for viewers who can't be in the Sanctuary during an event. At other times during the week the display can be used for playback of various media or for instruction events.

Off of the foyer is the gathering space/ welcome center. A display showing the service is located there as well. the display can also double as an announcement board.

Two displays are mounted in the Foyer area for those in that area to be able to view the service. These displays are also used for announcements. .

With the large number of cameras, displays and network interfaces, an area was created inside the control booth to house the myriad of small devices that do not have user interface. Removable panels allow access for servicing.

A network intermediate data frame was installed in a separate closet and is connected by a fiber run to the main data frame in another section of the building. A patch pay and a local network switch is housed here. A power amp is also housed in the rack to power the Foyer speakers.

A rider wire management system was employed to corral the incoming wires plus conduit from the amp rack and control booth locations come through the floor. .








